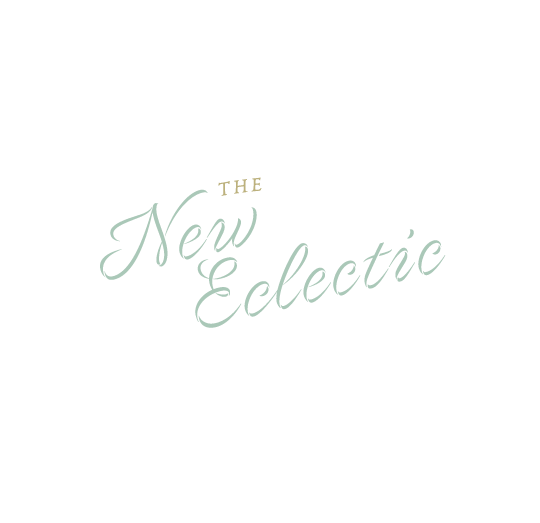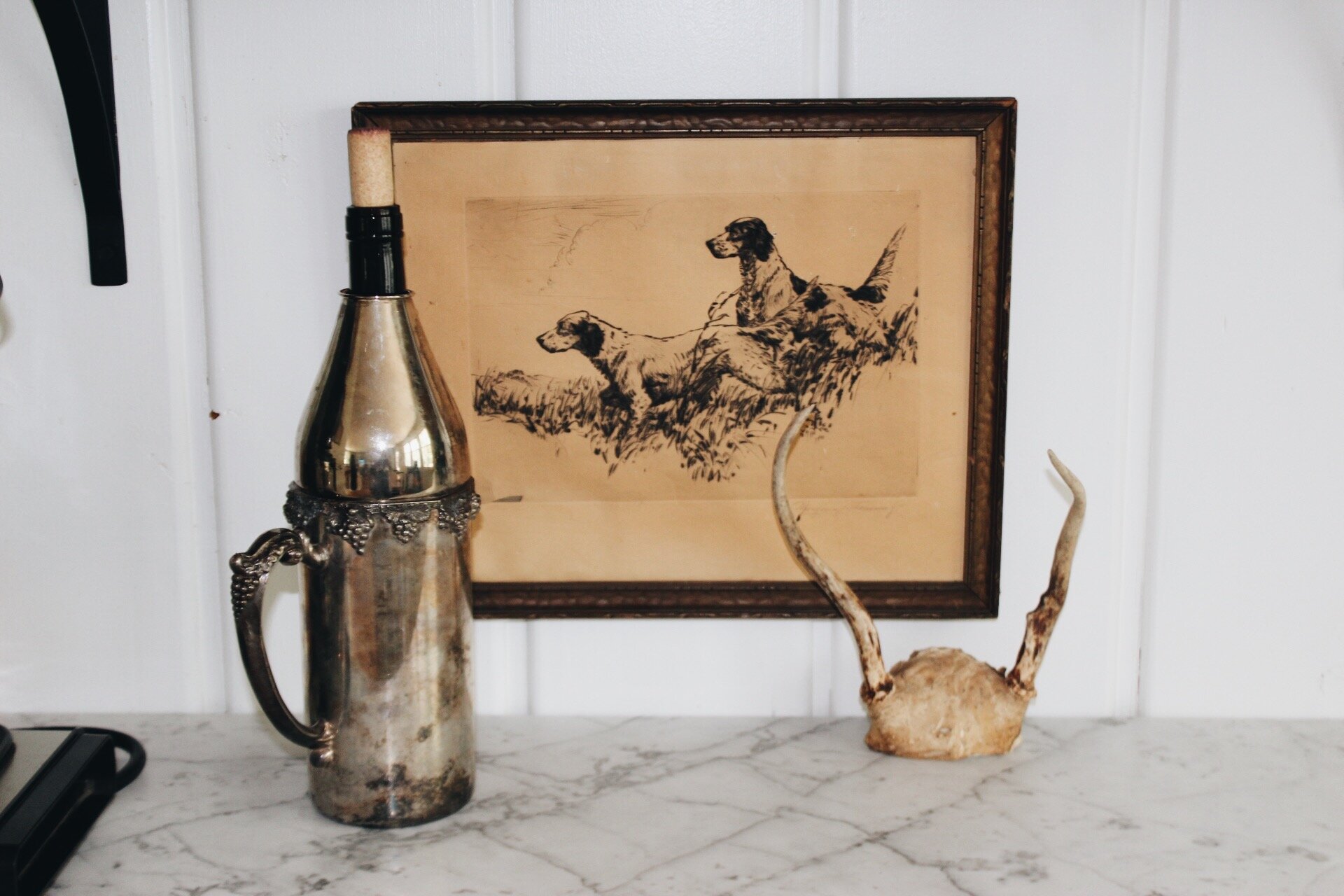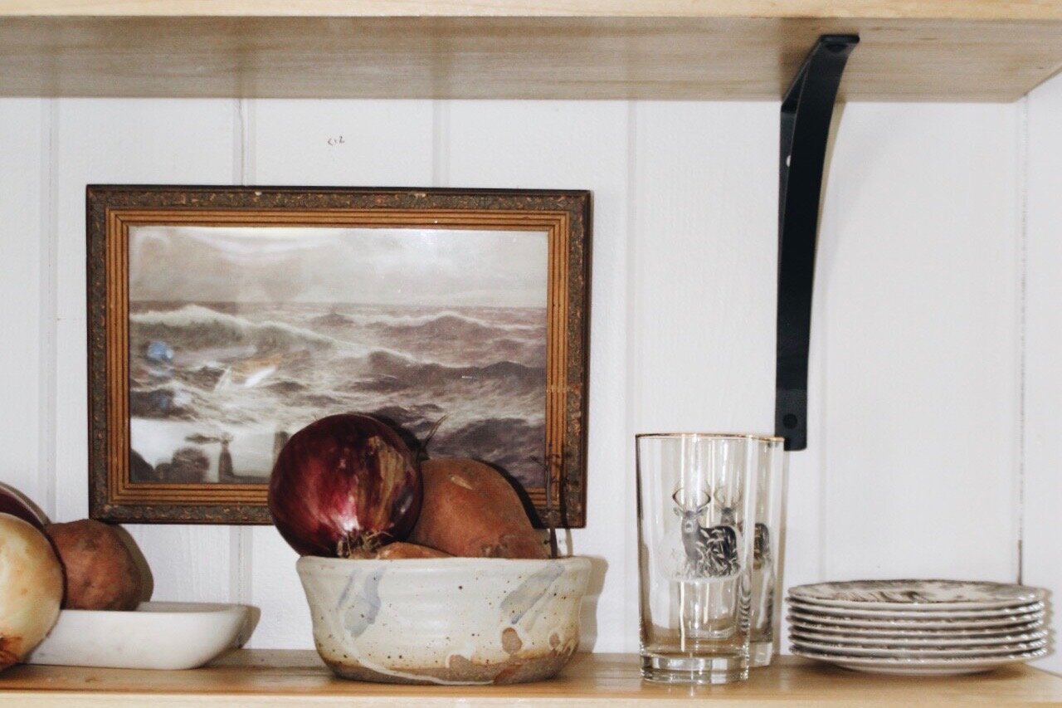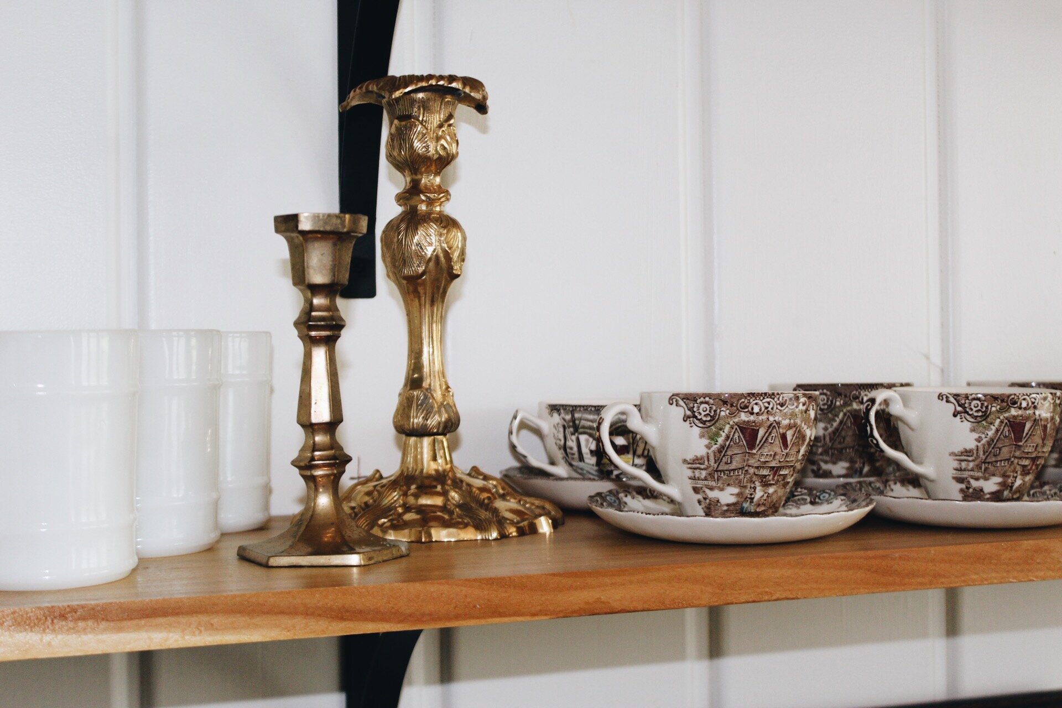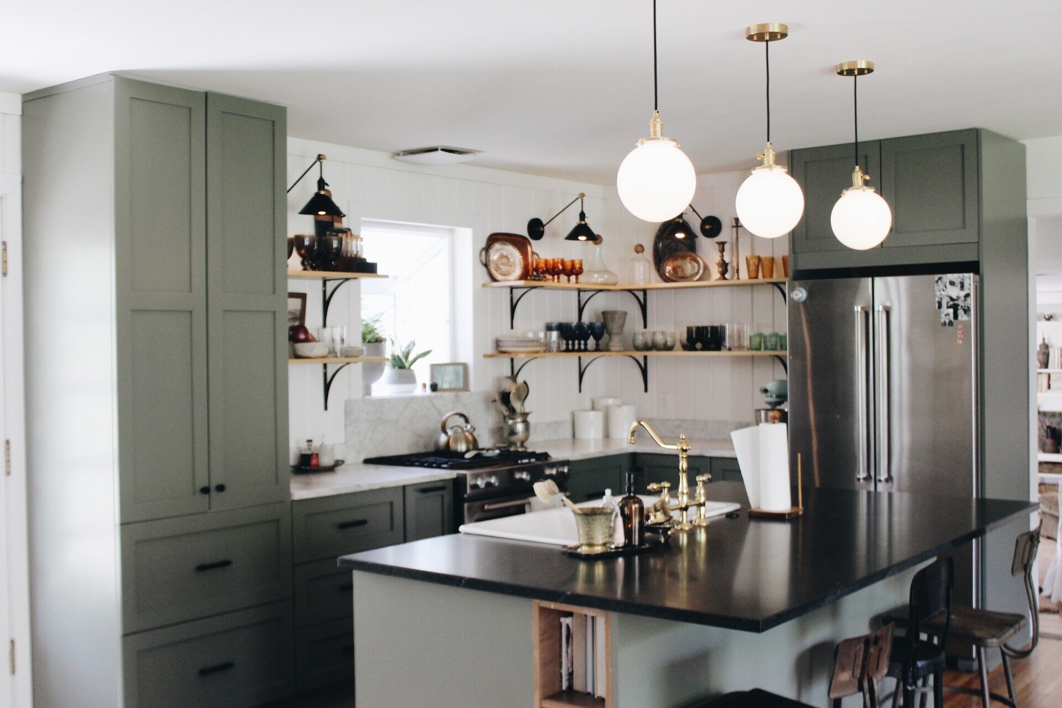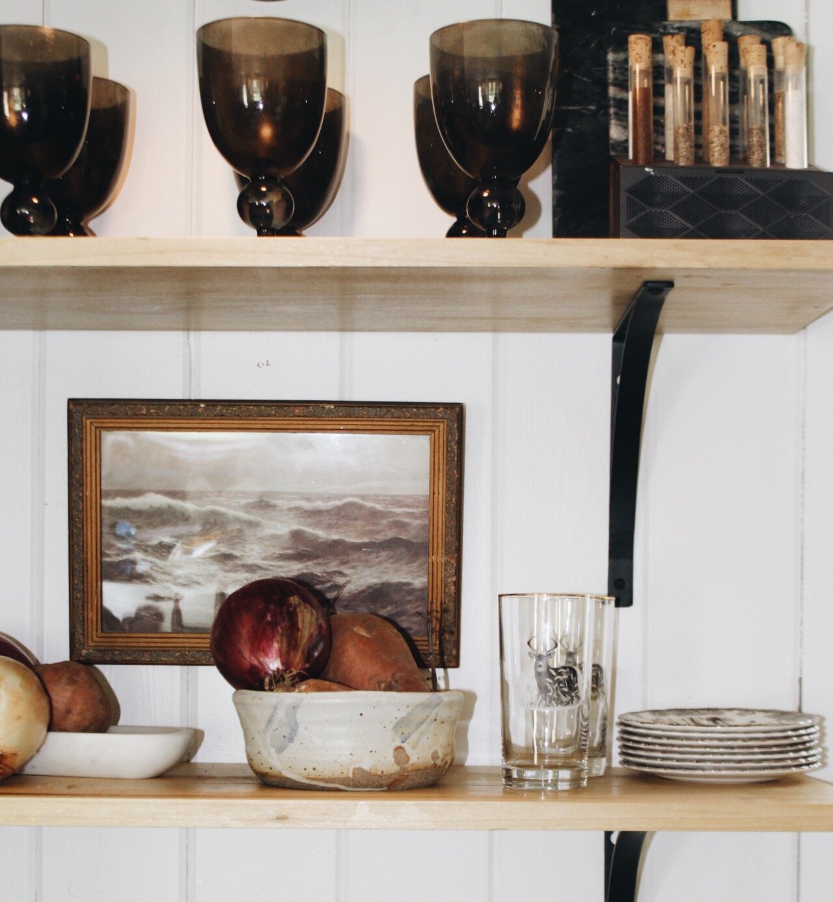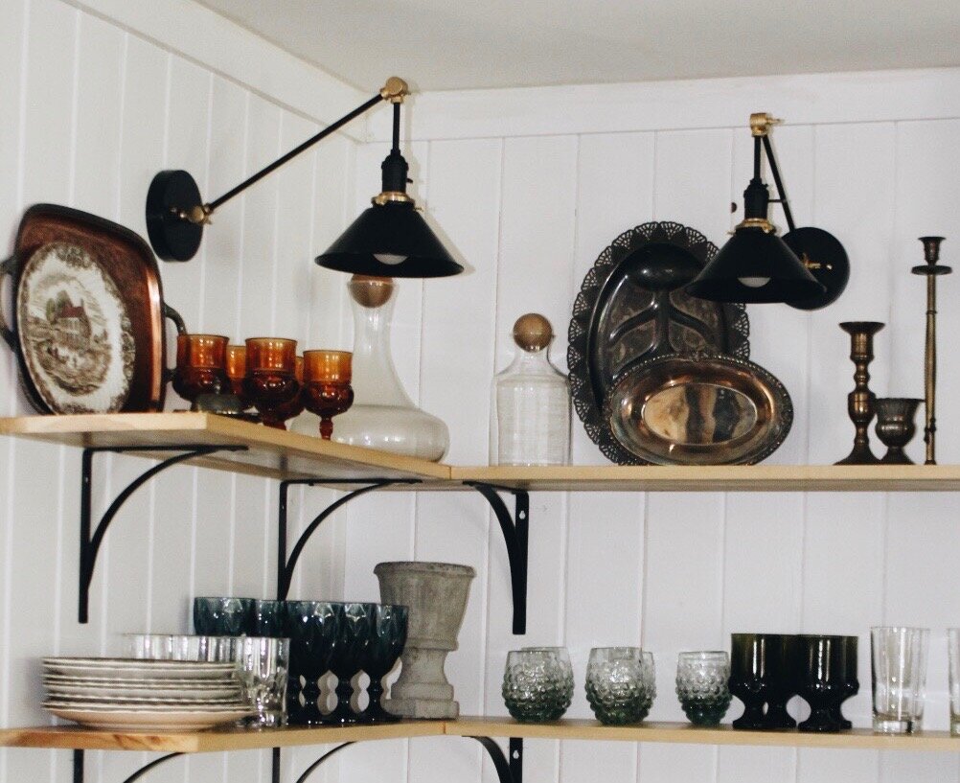
DESIGN BLOG
Thoughts + Musings
Our Kitchen Remodel
When we were looking for a new house, we knew we would be walking into something that would require a little work- we love a good challenge, and also love making things our own. The first time we walked into the house we now live in, I think we were there for a total of 10 minutes and thought, “nah, we’re good.” That night, as we were falling asleep, I said to my husband, “I can’t stop thinking about that house. I’m seeing a lot of potential in it.” He agreed that he was feeling the exact same way. We made an offer the next morning.
The original house was built in the early 60’s and hadn’t been touched since then. It was added on to in the 80s, and that part hadn’t been touched since they added it on… needless to say, the whole thing was very dated and definitely not our style.
before
before
before
The kitchen was originally much more closed off. When you entered the house, you entered into a very tight living room (or dining room) space. The kitchen was closed in and the flow was weird. As soon as we closed on the house, the first thing TJ (my husband) did was start knocking down that wall. The next thing he did was start taking out the kitchen cabinets.
We completely gutted the kitchen. The original floor was laminate, and once we got rid of that, we decided to extend the hardwood that’s throughout the house into the kitchen as well.
We try to do as much as we can ourselves, but there are definitely things we don’t know how to do or don’t want to mess with- for those things, we defer to Stevan from SD Construction. He helped us on our last house as well, and we can’t recommend him enough.
The biggest project was. the cabinets. We needed a lot of cabinets, and we also didn’t have $30k to spend on cabinets, so we decided to go a bit more of a budget friendly route. We had friends who recently renovated their kitchen. They had ended up.getting Ikea cabinets and they looked AMAZING, and the quality was actually great. They had a lot of bells and whistles that many much more expensive cabinets didn’t have, but these Ikea cabinets were a fraction of the cost.
TJ played around in Ikea’s kitchen planning system coming up with a layout for our kitchen. He uploaded the measurements, placed window and doors, and then started messing around with the cabinet and appliance configuration. Once we settled on a couple layouts we liked. We made an appointment to go and talk to a professional in Ikea’s kitchen department. We took a day, drove to Memphis, and met with a man there who spent 3 hrs showing us different things we could put in our cabinets and different ways to make it work. He then ordered everything for us and it would be shipped to out house. We also ended up getting our sink, which is a white farmhouse sink, from Ikea as well.
Although we were getting cabinets from Ikea, we still wanted everything to look a little bit more custom. We ended up ordering Shaker cabinet doors and side panels from Semi-Handmade, and then had a local painter paint them. The original paint color we chose was Sage Green Light by Sherwin Williams, but for some reason when the painter put it into the sprayer, it slightly changed hues and ended up being more of a custom green. I actually like the color we ended up with more than what we originally chose, which was pretty lucky! We truly LOVE our cabinets. Don’t we all love happy accidents?
For countertops, we knew we wanted something different for the Island and the Countertops- I loved the look of Marble, and the look of Soapstone, but didn’t know about how practical either of those would be. We met with the fine folks at Southern Stone. After weighing the pros and cons of both, we ended up actually going with a honed White Carrera Marble for our countertops, and honed Black Mist Granite for the island. I just couldn’t get past my love for marble, even if it is a little less durable. I actually love it more as it ages, so this worked for us. We knew the island would be used more, so we wanted to make sure that whatever went on it was really durable. The black Granite we chose actually looks a lot like Soapstone, so I was really happy with that. On another note in regards to the island, the inlaid shelving that you’ll find on both sides of the island are also Ikea shelves. I believe they are actually meant to hang from the ceiling, but we configured it to be within the island to add just a little something different, and as a nice place for cookbooks to rest.
We kept the paneling that was originally in the kitchen and added more behind the open shelving to make it cohesive. All we had to do to it was add a little paint- we used Snowbound from Sherwin Williams. The open shelving was easy. We ended up buying Poplar wood from Walker Lumber here in town, adding polyurethane, mounting it on the brackets, and that was about it. We didn’t put any stain on it. The brackets were from World Market. I wanted something simple for those, so these were the perfect fit.
For the cabinet hardware, I originally wanted these from CB2 (which I still LOVE), but it was going to be pretty pricey to get as many as we needed, so we ended up going with these pulls and knobs found on Amazon, and honestly they are great. We love them.
Our faucet is Kingston Brass, which we also got off Amazon. The quality is fantastic and we are so happy with it. I highly recommend it! The sconces over the shelves and then hanging pendants over the island were all found via Illuminate Vintage on Etsy. I can’t find our exact pendants, but they are basically what I linked with a black cord and round glass shade. They have soooo many beautiful fixtures. The ones we got were perfect, and I am so impressed with them.
As far as decor goes- I tend to collect things. I have collected things from my grandmothers, antique stores, estate sales, thrift stores, garage sales, etc over the past several years. I think I really started getting into antiquing/estate sales early on in college and it’s one of my favorite hobbies. I love mixing more modern elements with antique/vintage items. I would say around 90% of the items on the shelves in our kitchen are OLD. I love thinking about all the other kitchens and homes they have been in over the years, and imagining all they’ve witnessed. If you can’t tell, I romanticize the history of things quite a bit, but I also think antique and vintage pieces add a lot of character too.
Our kitchen table was from Craigslist, and the chairs are from Wayfair. We truly buy very few “new” things. Part of the reasoning behind this is budget, but a lot of it is simply because we just like to breathe new life into older pieces, or refinish them to make them our own.
Whenever you are working on a space, the things you are putting into it should feel like you. We tried to fill this kitchen with things we truly love and find beautiful, and I am so happy with how it all turned out. Please feel free to reach out with any specific questions about things I didn’t mention. Thanks for reading!
